Sagrada Familia
Construction of Sagrada Famila started in 1892, and Antonio Gaudi saw some of the work completed before
he died in 1926. Construction has been slow, but our friend Ted, who saw Sagrada Familia 40 years ago, says
that as much as two thirds of what you now see has been built since then. It reached the halfway point in
2010. There is extensive building going on. The goal is to be finished by 2026, 100 years after Gaudi’s death.
There is a small park nearby where you can get an overview of the Basilica. It
was consecrated as a minor basilica by Pope Benedict XVI in November 2010.
The size is difficult to comprehend, especially that the center tower will be 170 meters tall.
There are many visitors, as can be seen from this picture of the northeast facade, taken on
Tuesday, October 8. We bought our tickets in advance on-line and were given a time slot to enter.
The older parts of the facade facing northwest, which Gaudi may have seen before his death.
The southeast facade under construction, using reinforced concrete in the columns in the foreground. Reinforced
concrete was first used for a house built in 1853, so it is not a new technique. The main entrance will be on this side.
The northeast facade was seen and very much approved by Gaudi.
The northeast facade is very rich in Gothic style decoration.
The decorations on the southwest facade are very different, as can be seen in this picture.
Detail from the southwest facade.
Southwest view
Northwest facade
Northwest
Northeast
The first view of the interior as you enter from the southwest.
View towards the altar, which is in the northwest part of the basilica.
The columns are designed after tree trunks. Gaudi often used nature as the model.
The columns branch out like tree branches to support the roof.
View of the ceiling using a very wide angle lens.
Detail of a column where some “branches” have been cut off.
Inside view of the northeast facade
Northeast side
Some of the many glass stained windows.
The light shaft over the altar.
The Lord’s Prayer in 56 different languages.
There are several displays about the building and design of Sagrada Familia.
Photographs of different stages of construction.
A model showing how columns branch off like tree trunks with branches to support the roof.
Part of the basement is a workshop with models and they have used these 3D printers for the past ten years.
One of Gaudi’s architectural deisgns on display, but of another building.
The facade is lit during the evening, but even very strong lights that do not give a good view of the facade.
The northeast facade
Back-lit glass stained windows.
A drawing of the completed basilika, on display together with other drawings made by Gaudi.
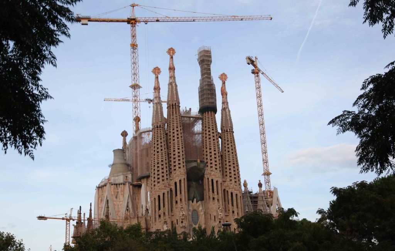
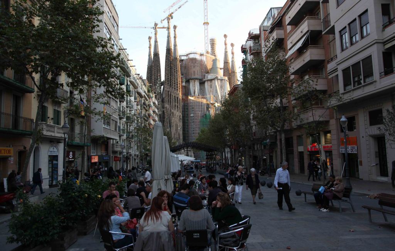
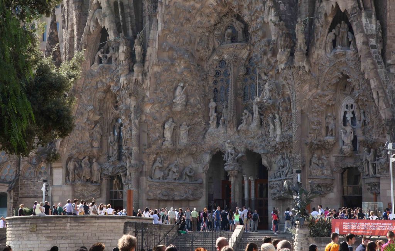
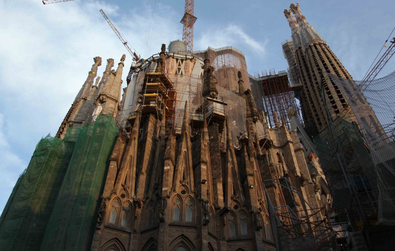
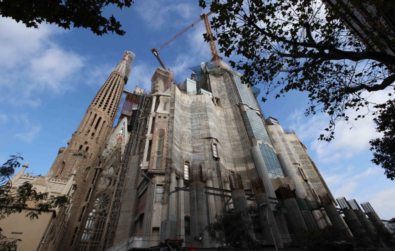
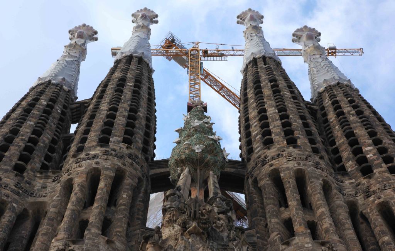
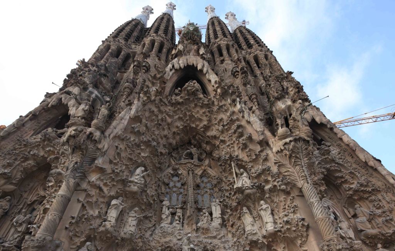
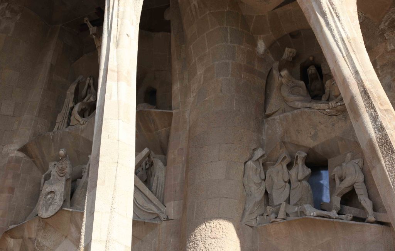
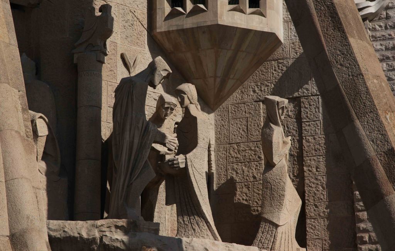
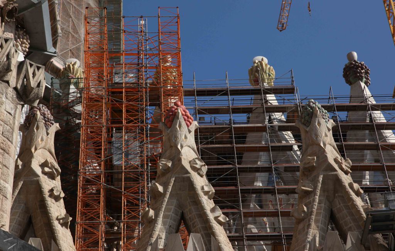
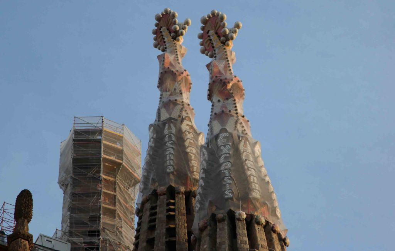
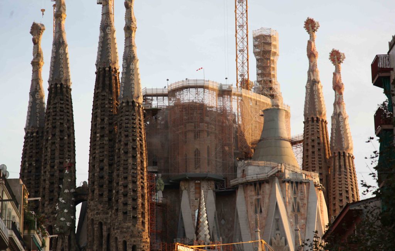
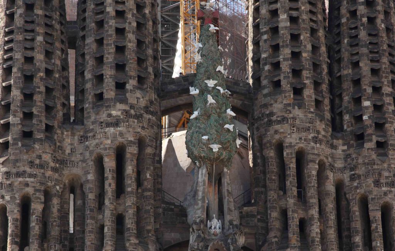
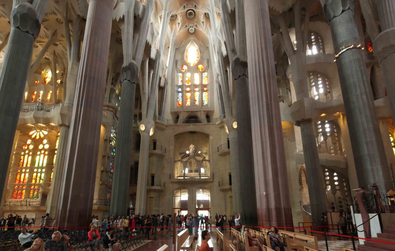
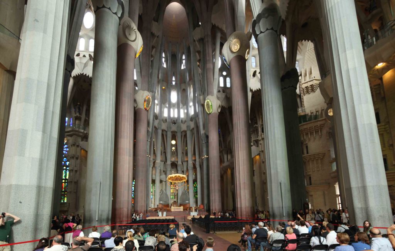
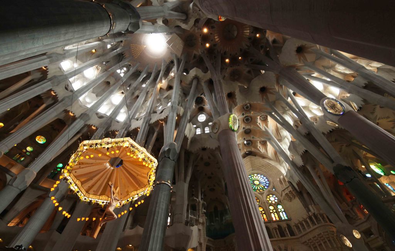
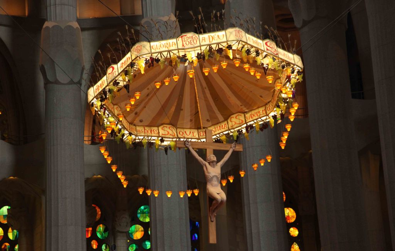
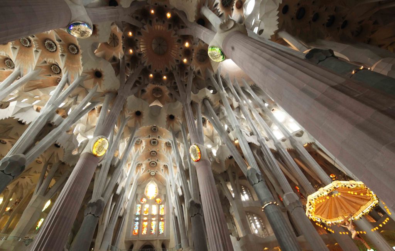
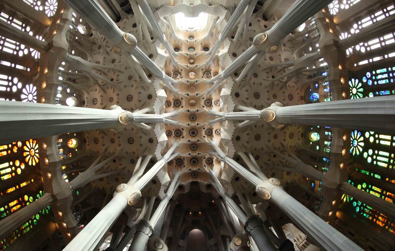
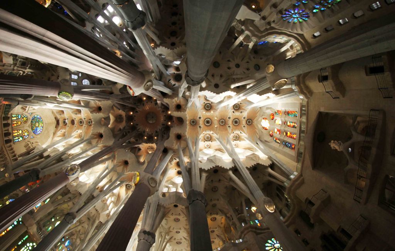
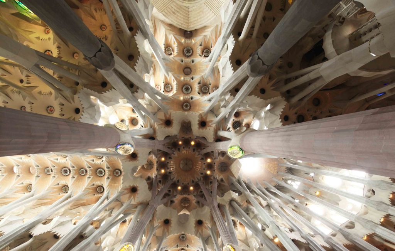
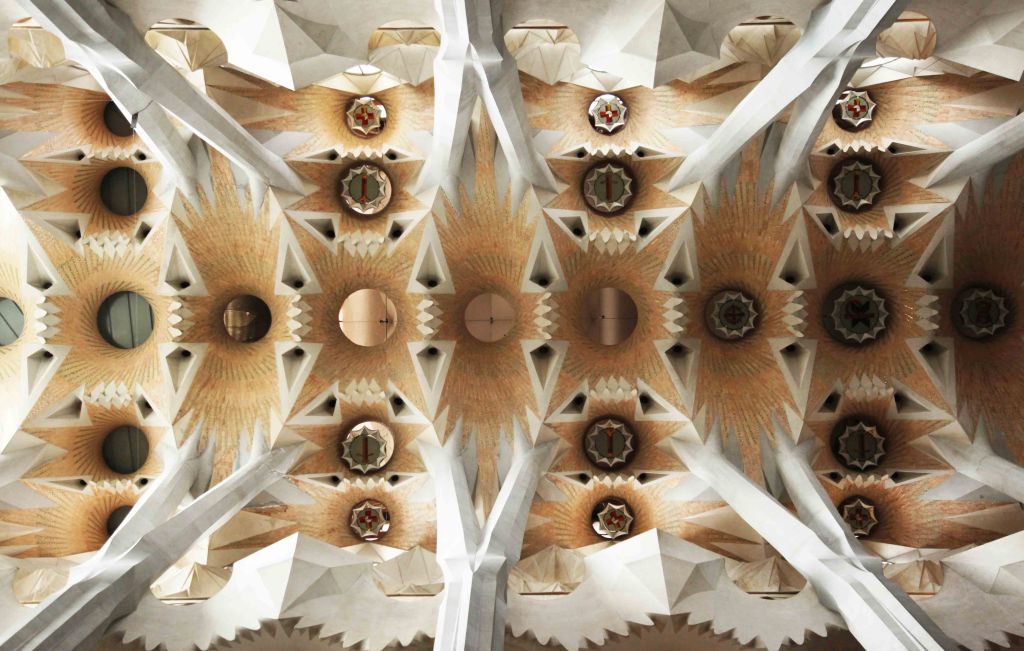
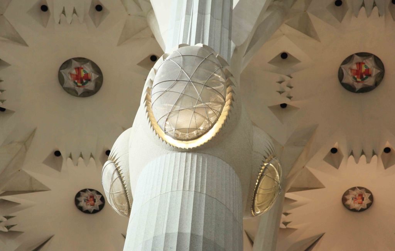
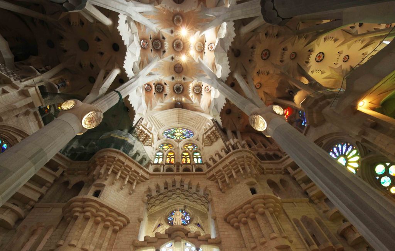
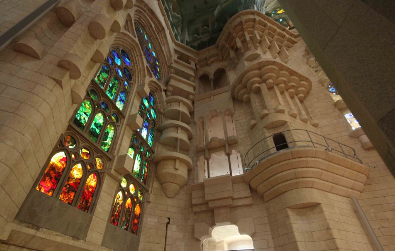
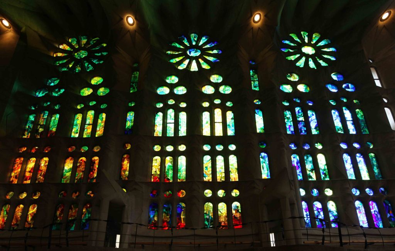
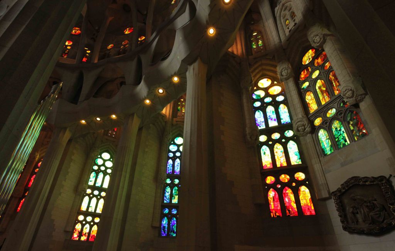
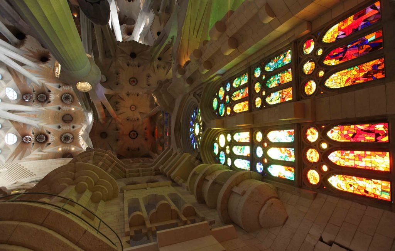
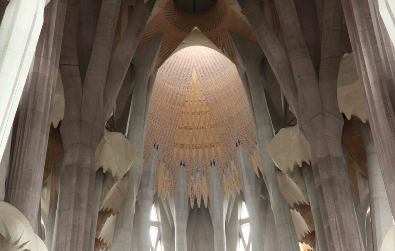
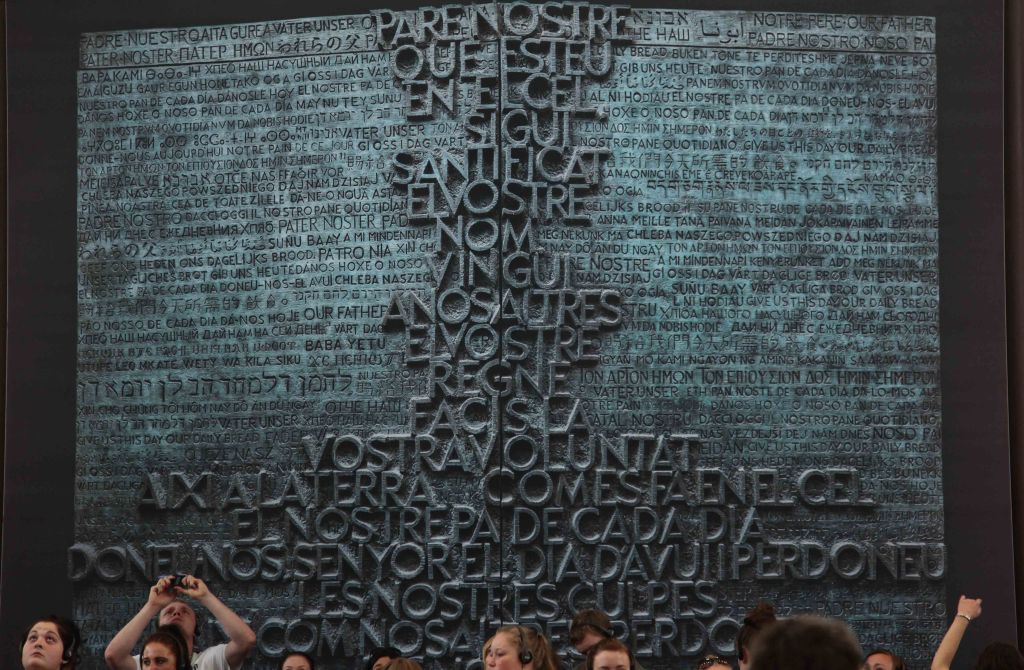
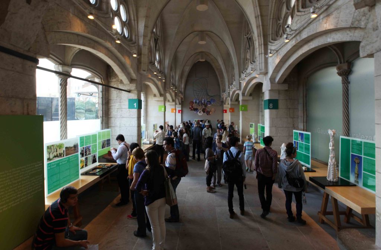
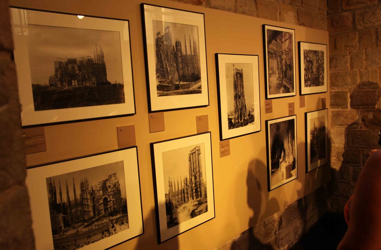
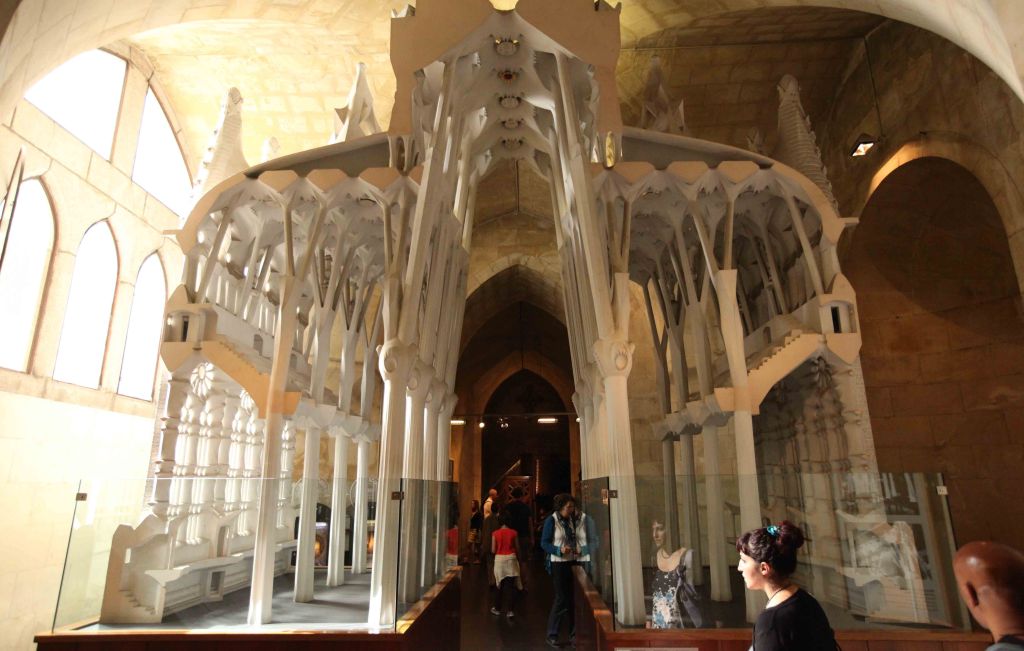
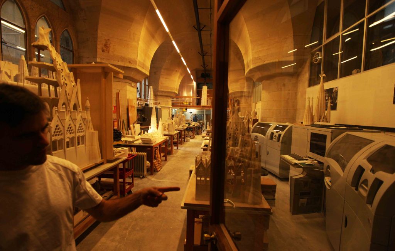
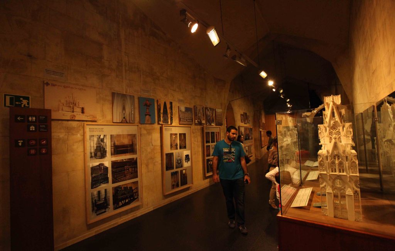
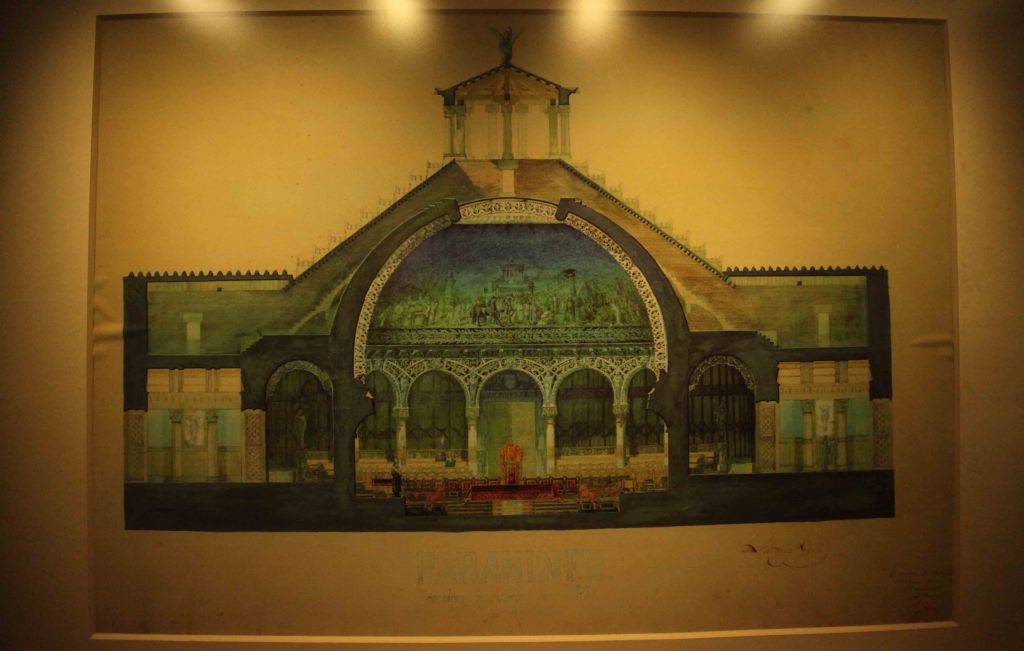
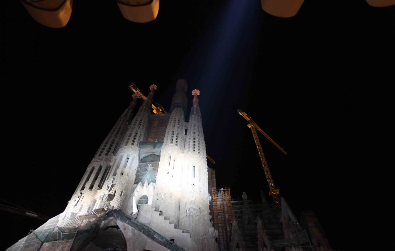
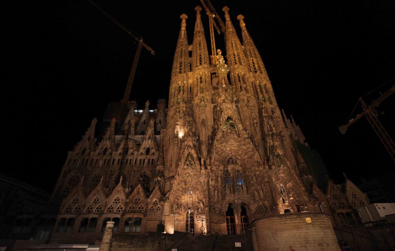
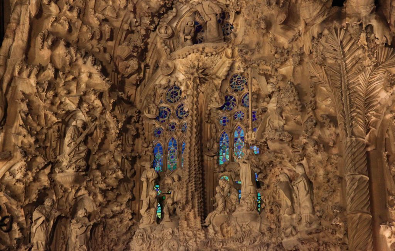
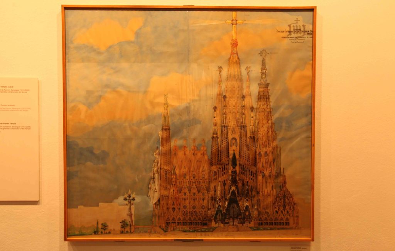
Stunning, thank you for this virtual visit! Amazing pictures!
Thank you for the kind words. Hope we can travel there again and see the progress.
Thank you for the perfect pictures. I will delete mine.
No, never delete your own pictures. They record what you saw and help you remember the moment. There are lots of pretty pictures on the web, but that is not the same as your own experience.
Beautiful photographs! Thank you. You might enjoy watching the movie “Traces of Sandalwood” (Rastros de Sandalo)
which feature the Gaudi buildings in Barcelona to great effect.
Thanks for the tip. We look forward to seeing the film.